Social Distancing Reception Layout
“Make It Work” - Tim Gunn
What does social distancing and your wedding reception layout look like during Covid? Here's a recent example from a real wedding at Vista West Ranch to give you a little inspiration while you plan. Set for 120-150 guests (count depending on if you seat 8-10 household members per table) leaving a middle section in the center of the barn completely open to provide ample space for mingling & dancing.
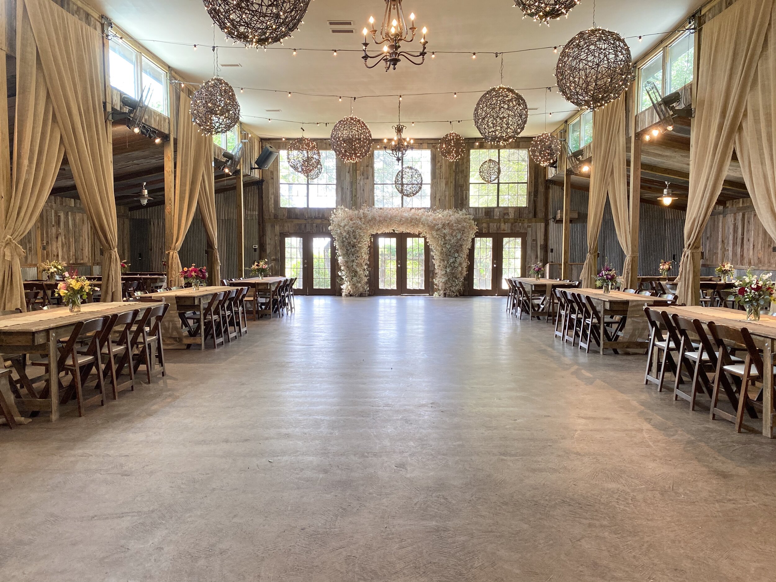
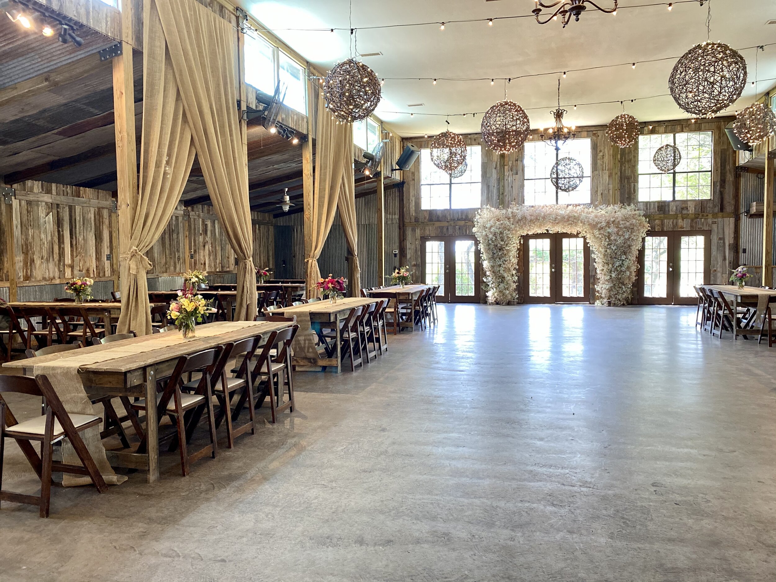
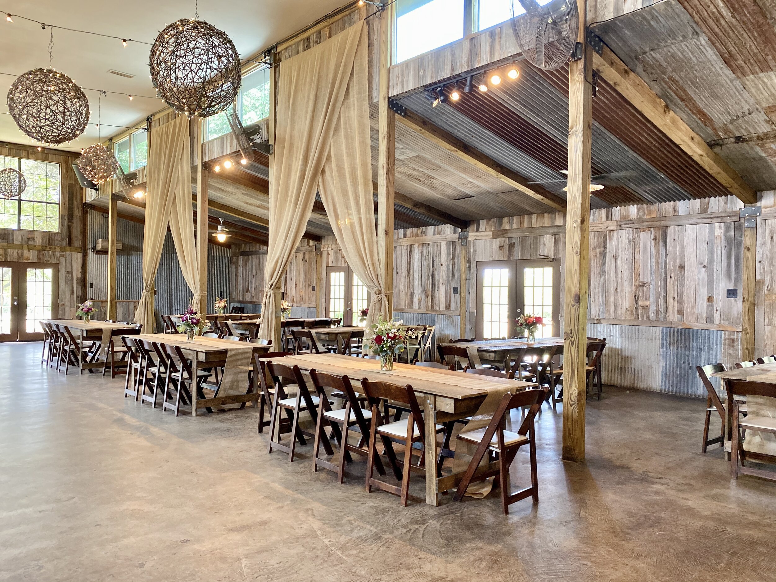
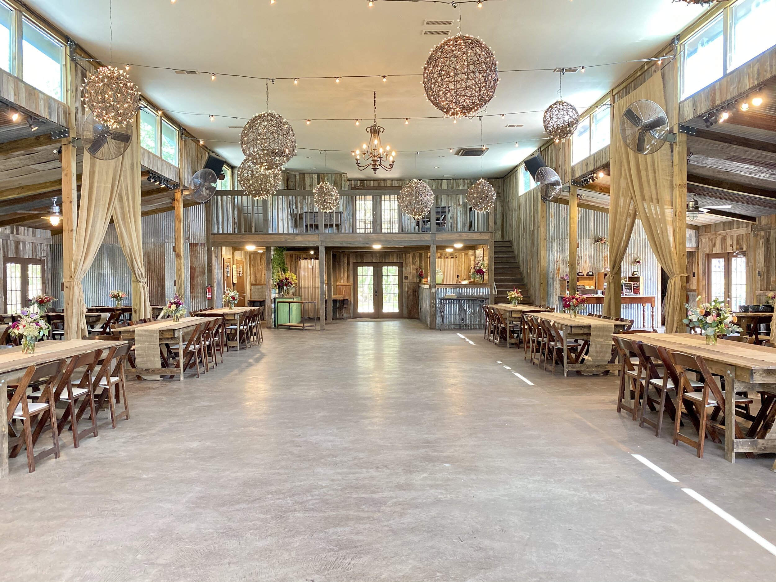
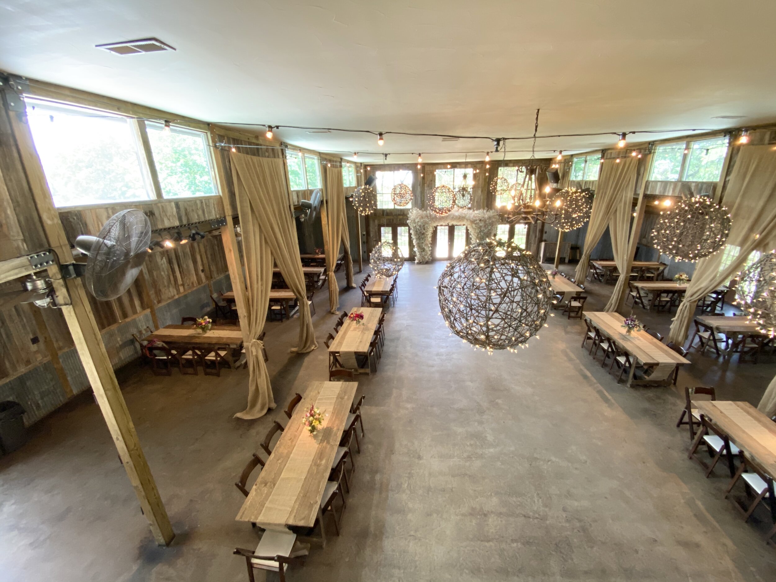
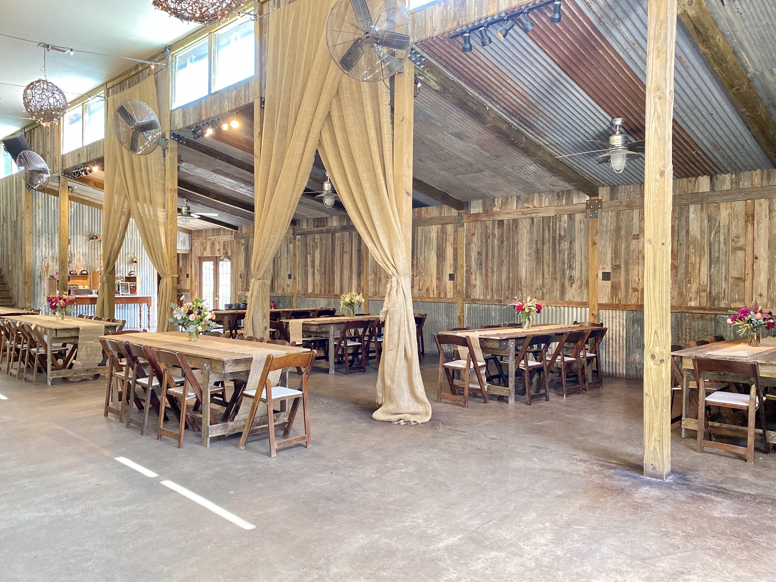
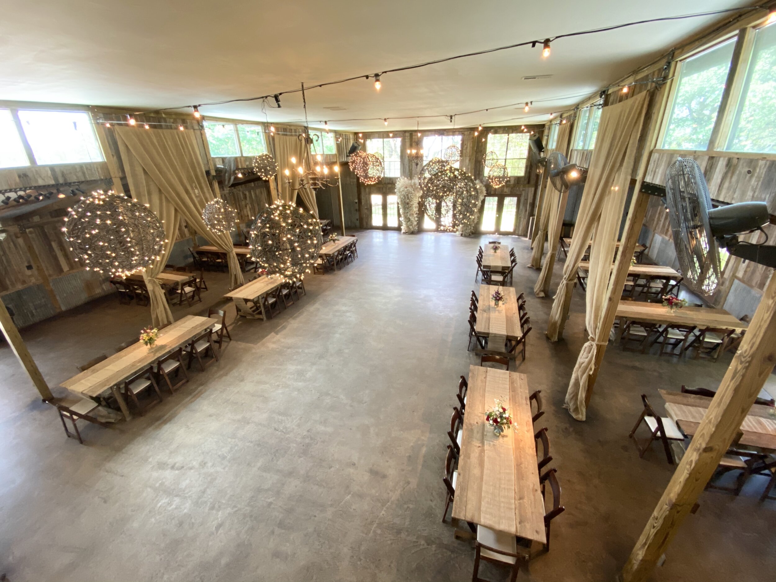
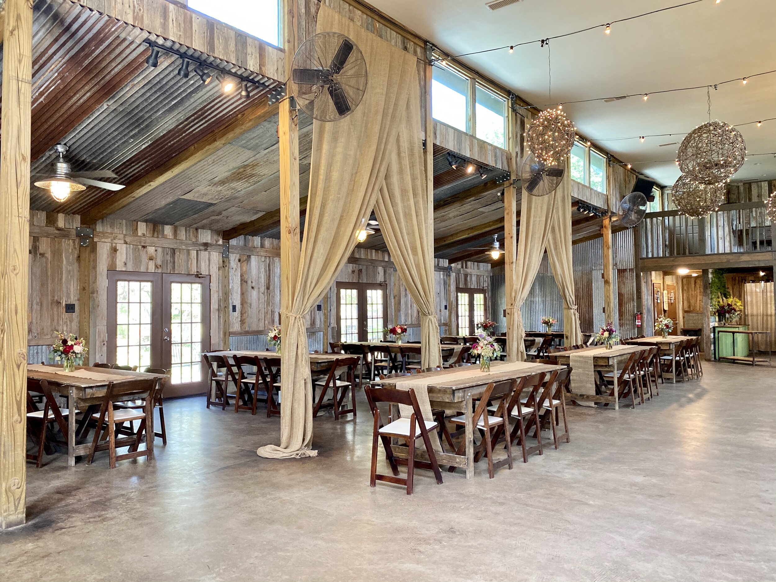
Should your group dynamics require to hold less people don't fret there's still room to spare while still adhering to social distancing guidelines. Using this current layout as a guide there is room to add up to 8 additional tables & still leave space for dancing. See the 8 table breakdown below:
Center Area: Create a "wedding party/head table" by adding another row of 3 tables (equally spaced) straight down the middle in the center of the barn. Currently shown as empty space in the photographs this row would be placed in-between the 2 existing rows of 3 tables and align with the Babies Breath altar. The Bride & Groom can get a little space by adding a sweetheart table directly in-front of the Babies Breath altar that can be moved after dinner to make more room for dancing.
Left & Right & Above: Shift a few tables down just a little bit on the right side of the barn towards the DJ station making it possible to add 1 more table. Setup the caterer’s buffet station outside on the lawn underneath the Oak tree & fire pit closest to the venue will not only allow 1 more table to be added on the left side of the barn but will create a beautiful backdrop for your guests when getting their dinner. Utilize the second floor balcony area inside the barn to add 2 more tables with a view.